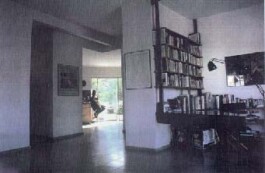
Maiberg-Amir’s Rooftop Flat, Tel-Aviv, 1989
Yael Reisner Studio was invited to design an extension in central Tel-Aviv by a private client in 1989.
My 2nd project for a client was to renovate and extend a flat on a roof top in the centre of Tel-Aviv, where the only good view was a wonderful tree landscape in the south. That tree became the main view of the flat’s public space. Lines on the plans were orientated so as to increase the focus on the tree, and the flat was arranged to enhance this view.
I built a pergola on the roof terrace that developed from the design concept I came up with in Luciano Berio House and Studio - instead of the wooden pergola as the southern elevation of the courtyard, I created a rusted metal pergola.
The living room became an open space by demolishing a dividing wall and substitute it with a steel beam.

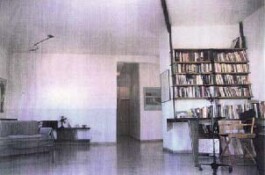
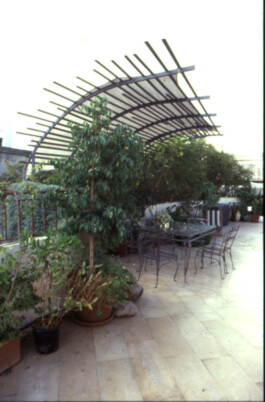
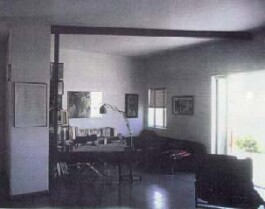
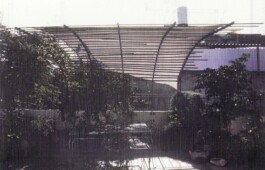
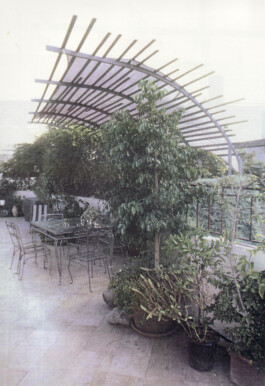
Photography credits to Yael Reisner Studio.