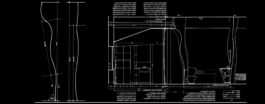
Dagon’s residence, Jaffa, 1994-1995
Yael Reisner Studio was invited to design an extension in Jaffa by a private client in 1994.
The most frustrating aspect of my earlier project, the Dadush Residence, was the fact that on site the work was being done in such a basic manner so as to keep its cost down, and enable the contractor to built it all by himself, including the furniture. Yet, we were not in a remote or poor place: we were in Tel-Aviv, a very dynamic city with a modern, sophisticated culture. I decided that on my next project I would look for an alternative way of realising my plans with the minimum involvement of unskilled work on site, and I felt lucky that the conditions of this project allowed me to fulfil that ambition.
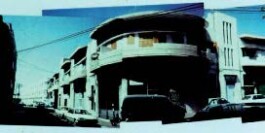
When I worked with Gadi Dagon he was a sport and dance photographer, his wife was a broker and when they had a little baby. They bought a flat in Jaffa, south of Tel-Aviv, in a building which was originally built in the days of the British Mandate and was designed to become a big hotel, although probably not finished as one, because besides a grand first floor with an entrance to the garden, the building’s ground floor entrance opens directly on the street. The flat did not need any structural support, so I could have opened it up completely and demolish the dividing walls, if I chose.
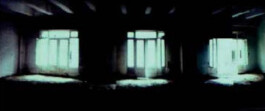
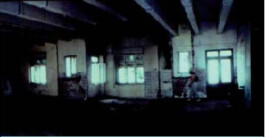
The ceiling had deep beams - 80 cm deep, 110 cm apart – all the way along. This is an unusual sight in Israeli apartment blocks. I was immediately drawn to work with an open-minded and informed carpenter who was skilful and knowledgeable and could cut plywood with a computerised saw. This provided me with more design freedom. The craftsman was able to make and build everything in his workshop and deliver it to site when ready, as if a dream had come true. It was in 1994, the very early days of CAD – CAM, and actually my ink drawings were transformed and read by the computerised saw.
This craftsman could also work with resin and fibreglass, with wooden moulds, to create thin, beautiful, curved surfaces that looked like smooth thin marble but could be curved and made in any shape or colour. I focused on this in my designs, working with glued layered plywood and thin plastic sheets. I also layered resin with fibreglass mats embedded in it as the structural element The result was thin, smooth, translucent white mat and curvy reinforced resin. I designed curvy, rigid, reinforced-resin moving curtains and fixed curvy plywood walls to divide the large space we had. The main idea was to use these curvy dividing surfaces by hanging them from between the existing beams and the ceiling. In the plan it looked like perpendicular lines dictated by the beams in the ceiling, but in practice the space was defined by dynamic partitions.
Aesthetically it was very interesting for me to explore a simple rectangular plan, as I thought it was best to keep the big presence of the existing beams, while it was the vertical elements of the flat which were dynamic: a vertical choreography from floor to ceiling, complementing the regimented presence of the ceiling and as in plan. In addition to this, in two prominent locations with the flat, I hung long light installations along and in between the beams, made of the same resin as the rigid curvy curtains that defined the entrance.
In terms of logistics, we divided the big space into two bedrooms and two bathrooms, one small bathroom for the guests and child, with washing and drying machine. The other, the parents bathroom, was large and spacious, elegant and beautiful, where the rhythm flowed along the beams and the light came in through milky glass panes each under each beam, in between the curvy plywood surfaces (covered in tiles on the bathroom side and coloured white on the other side), while perpendicular upright plywood profiles held all these curved surfaces.
I kept the rest as an open space, while the entrance was defined by four moveable rigid curtains which blocked the views into the rooms from the front door. You could move the curtains to one side and then move straight from the door to the kitchen, unobstructed.
Again, as before, I was never really interested in revolutionising arrangement and layout of the small family house. I was comfortable with a fairly popular layout: open plan for the public part of the house, but with a comfortable living space.
The photographer would mention to me that my task was only done well if I enjoyed my time working on the job, as he believed that my task was to be creative during the process in the same way that his job of taking photographs was. And so, I did.

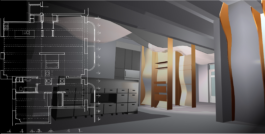
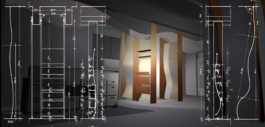
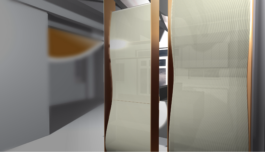
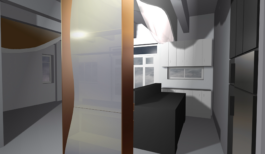
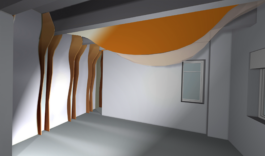
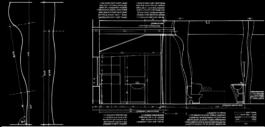
Sadly, the couple got divorced once we were on site… so unfortunately. They briefed me on their decision and after the design and working drawings were almost complete, after the dividing walls on the flat were demolished already. Thus, once we were starting to get the site ready for the work, the job was cancelled. It was an exceptionally sad moment in my career; the property was sold to a developer, who, not surprisingly, was not interested in my architectural ideas at all.
Photography credits to Yael Reisner Studio.